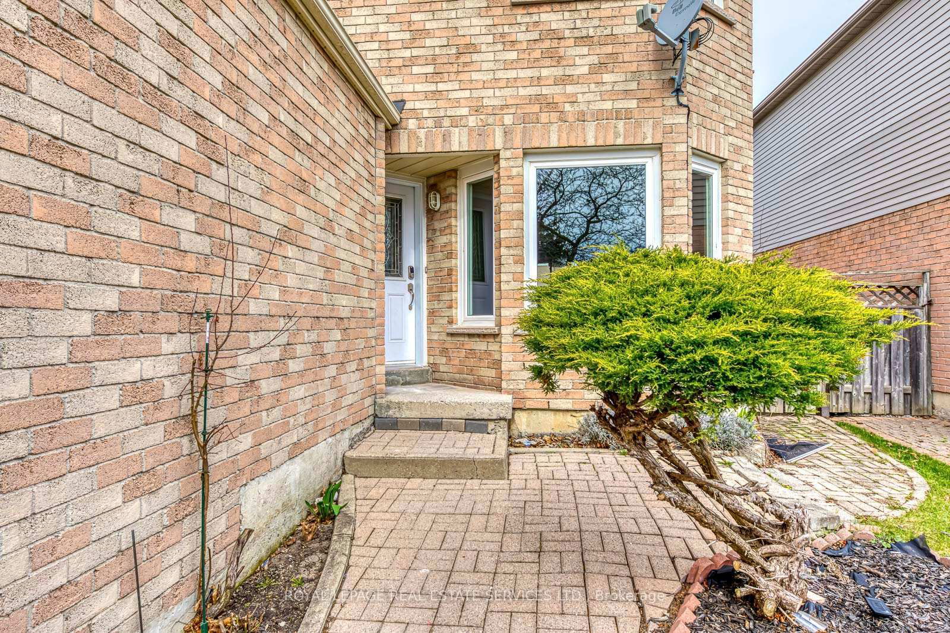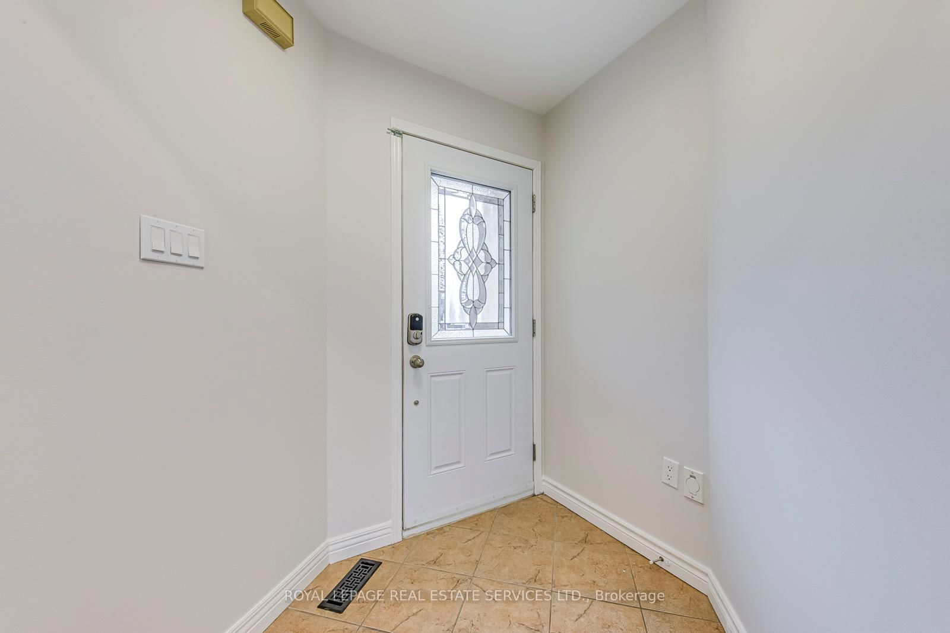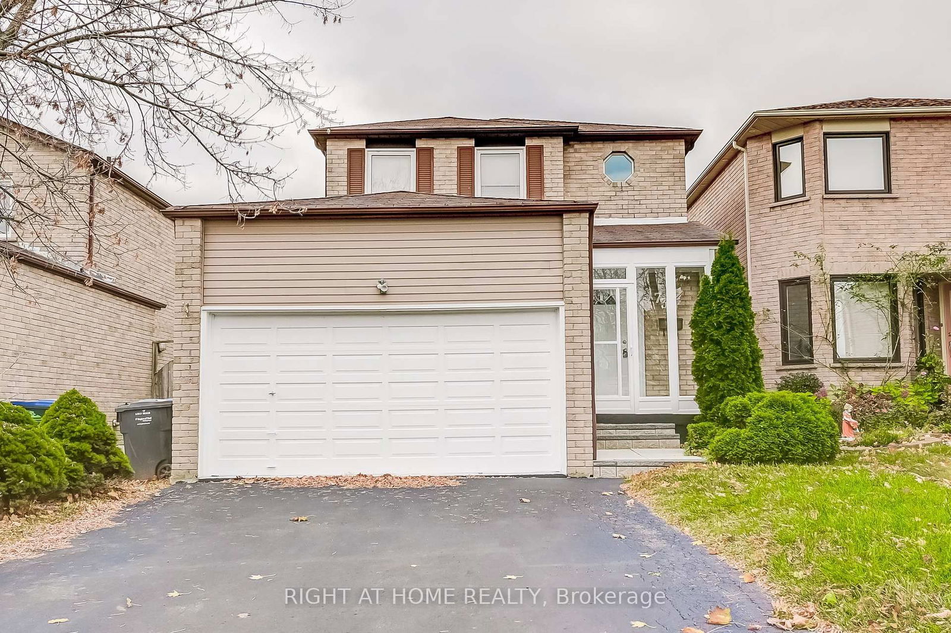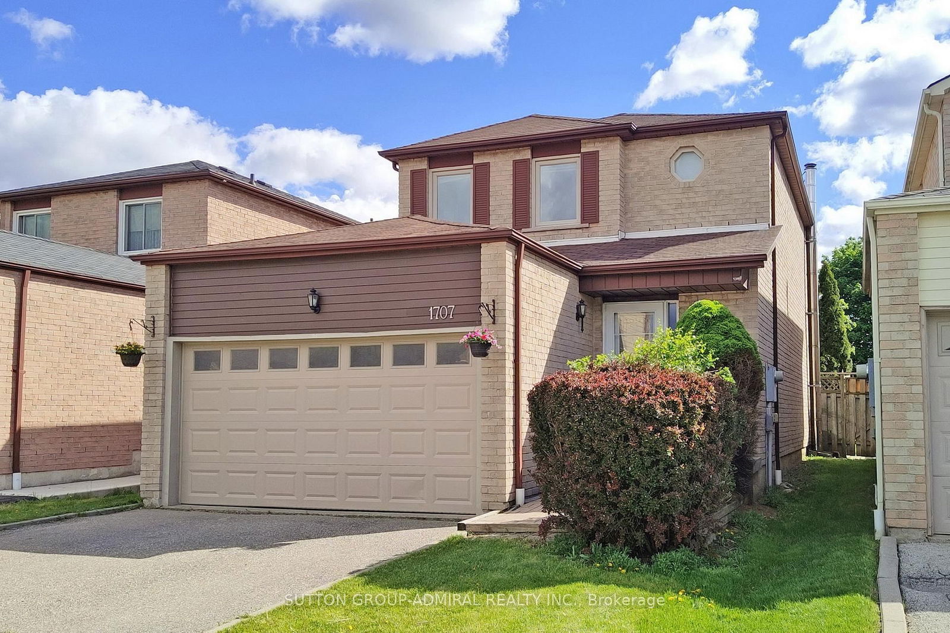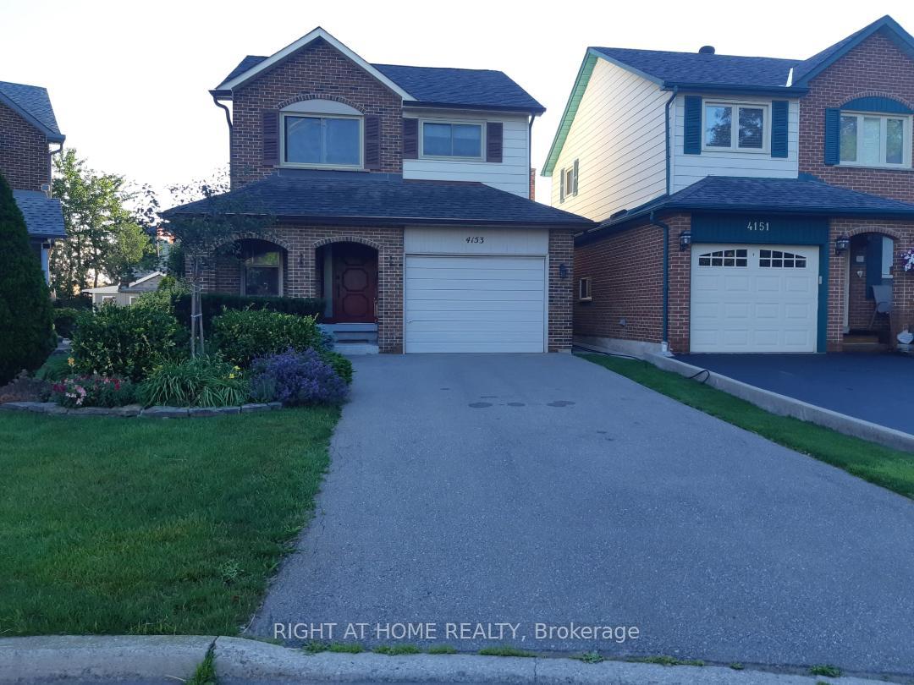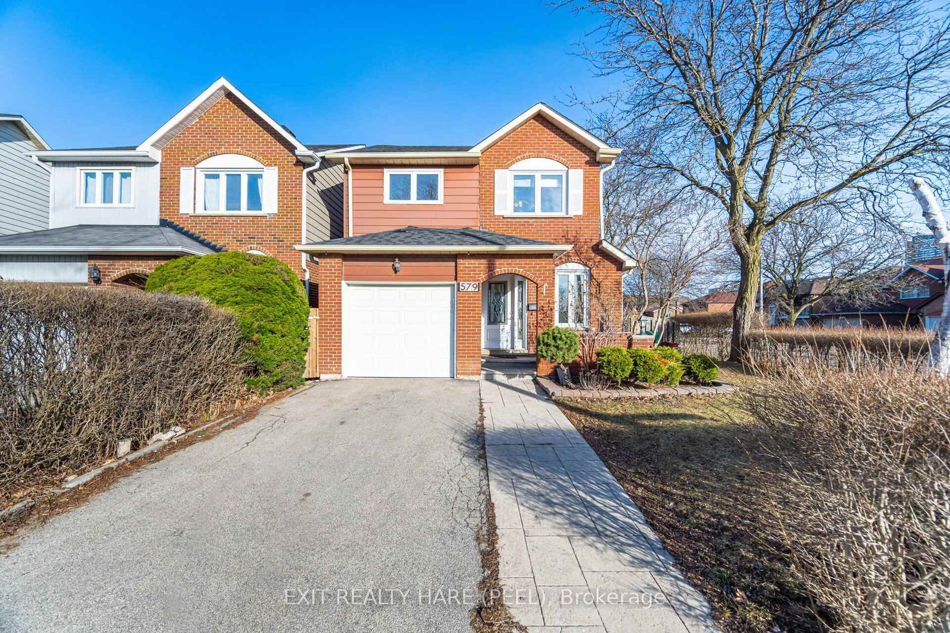Overview
-
Property Type
Detached, 2-Storey
-
Bedrooms
3
-
Bathrooms
2
-
Basement
Finished
-
Kitchen
1
-
Total Parking
3 (1 Attached Garage)
-
Lot Size
127.65x31.99 (Feet)
-
Taxes
$5,651.00 (2024)
-
Type
Freehold
Property description for 1808 Princelea Place, Mississauga, East Credit, L5M 3R8
Open house for 1808 Princelea Place, Mississauga, East Credit, L5M 3R8

Property History for 1808 Princelea Place, Mississauga, East Credit, L5M 3R8
This property has been sold 9 times before.
To view this property's sale price history please sign in or register
Local Real Estate Price Trends
Active listings
Average Selling Price of a Detached
April 2025
$1,375,333
Last 3 Months
$1,377,343
Last 12 Months
$1,420,039
April 2024
$1,595,357
Last 3 Months LY
$1,527,585
Last 12 Months LY
$1,503,151
Change
Change
Change
Historical Average Selling Price of a Detached in East Credit
Average Selling Price
3 years ago
$1,763,008
Average Selling Price
5 years ago
$1,138,500
Average Selling Price
10 years ago
$775,698
Change
Change
Change
Number of Detached Sold
April 2025
15
Last 3 Months
15
Last 12 Months
16
April 2024
14
Last 3 Months LY
17
Last 12 Months LY
15
Change
Change
Change
How many days Detached takes to sell (DOM)
April 2025
29
Last 3 Months
24
Last 12 Months
23
April 2024
20
Last 3 Months LY
18
Last 12 Months LY
18
Change
Change
Change
Average Selling price
Inventory Graph
Mortgage Calculator
This data is for informational purposes only.
|
Mortgage Payment per month |
|
|
Principal Amount |
Interest |
|
Total Payable |
Amortization |
Closing Cost Calculator
This data is for informational purposes only.
* A down payment of less than 20% is permitted only for first-time home buyers purchasing their principal residence. The minimum down payment required is 5% for the portion of the purchase price up to $500,000, and 10% for the portion between $500,000 and $1,500,000. For properties priced over $1,500,000, a minimum down payment of 20% is required.


